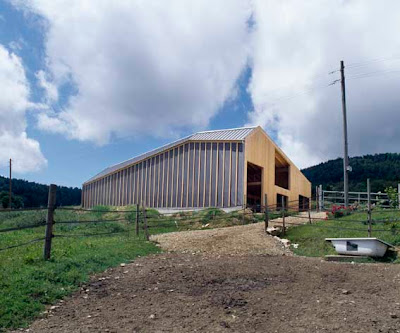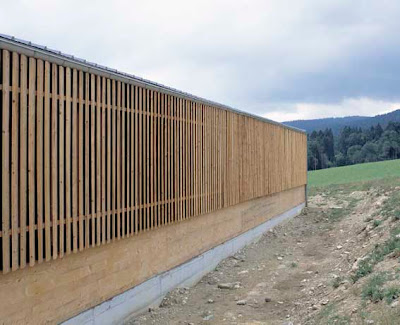
The aquatic complex Les Bains des Docks, designed by the 2008 Prtizker-prize winning architect Jean Nouvel has just opened in the historical Port of Le Havre. Inspired by the Roman thermal baths, the 5,000-square-meter complex offers an eerily beautiful atmosphere of tranquility with the fantastic play of natural light soothing the eyes, the masterful acoustics pleasing the ears, and the pools and treatment areas taking care of the rest of the body.

Although the main “color” of the complex is white, each section’s distinct atmosphere and hue is created by flowing water curtains, color walls, and various textures and surface treatments. Each pool – lap-pool, children’s pool, whirlpools – is designed, shaped and lit to create a unique “private space” for its specific users. These seemingly enclosed areas help minimize echoing and sound carriage – an annoying aspect of most aquatic centers -- as do the varying-height floors and ceilings, and the acoustic false ceilings. Saunas, a hammam, cold and hot baths, and a spa area with hydro-massage and aqua gym areas complete the atmosphere of pampering and care. An external lagoon makes the summer use of the complex even more appealing.
The Docks in the south end of the ancient port city of Le Havre are the oldest docks in France. The area is under massive revitalization with the goal of making this a leisure, culture and shopping neighborhood. When completed, the area will include residences, a large park, a tropical greenhouse, cinemas, bowling alleys and a shopping center, plus a Nouvel-designed Sea and Sustainable Development Center to be completed in 2011. The Sea Center will be a showcase of shipping and sailing – exploring their economic and industrial significance as well as their environmental impact on coasts and estuaries. It will be a 120-meter-high metallic structure dominating the port and it will include exhibit areas, an aquarium, a meteorological station and a restaurant with panoramic, 360-degree views of Port of Le Havre.

Nouvel’s well-known public buildings literally span the world from New York to Reykjavik, Dubai, Soul and Tangiers. Recent interesting buildings include the bright-red research center for the maker of brakes for luxury cars, Brembo, in Italy. NouveI's masterpiece for La Philharmonie de Paris will open in 2012. - Tuija Seipell
via: The Cool Hunter




















































